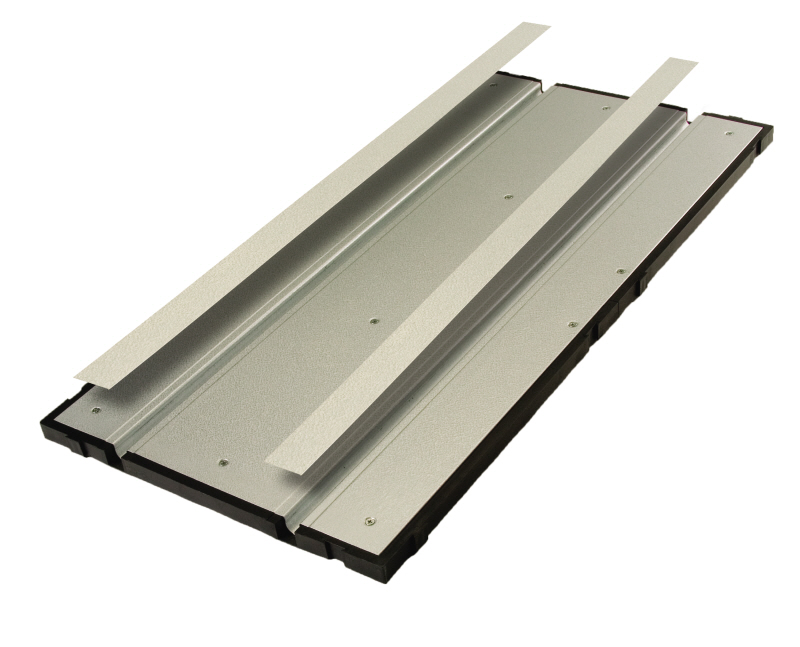VT-MP
Legend VersaTherm Standard SubFloor Panels, 31.5 in. x 15.75 in., 3.4 sqft, Individual Panel
VersaTherm™
Unlike any radiant floor on the market
The VersaTherm™ Floor System is an innovative, low-profile, high-output, snap-fit radiant panel system ideally suited for both new construction and renovation projects. Unlike any dry radiant system on the market, the panels snap together in minutes, saving significant labor costs. The 3/4 inch thick panels are pre-insulated and naturally water resistant- great for retrofits and basements. VersaTherm’s use of 1/2 inch tubing allows for greater circuit lengths. The tubing is 100% protected by metal and the entire surface transfers heat.
 Key Features:
Key Features:
-
Labor Saving − snaps together
-
1/2 inch tubing− for longer circuit lengths
-
Tubing is protected against damage
-
Return Panels are pre-insulated − great for retrofits and basements
-
Naturally water resistant
-
Entire surface transfers heat
-
Return Panels are easily cut for tight installations
-
Tube spacing is 8 inches on center
Calculate Quantity:
Main Panels (VT-MP) Panel Size = 31.5 in. x 15.75 in. = (496) 3.44 sq. ft. (10 panels per box)
NUMBER OF PANELS:
_Project square footage_ x 0.233 = _Number of Main Panels needed_ (Round Up)
EXAMPLE: 400 sqft x 0.233 = 93.2 or (94)
NUMBER OF CASES:
_Number of Main Panels needed_ ÷ 10 = _Number of Cases of needed_ (Round Up)
EXAMPLE: 94 panels ÷ 10 = 9.4 or (10) boxes
Specifications
| Length | 31.5 in. |
| Width | 15.75 in. |
| Thickness | .75 in. |
| Main Panel Base | High Impact Polypropylene |
| Tube Channel Plate | 25 gauge Galvanized Steel |
| Insulation | R3 |
| Point Load | 165 psi @ 0.33 in. deflection (no cover; not structural) |
| Compatibility | 1/2 in radiant tubing, ASTM F876 (PEX), ASTM F2623 (PE-RT), ASTM F1281 (PEX-AL-PEX) |
| Case Quantity | 10 panels |

