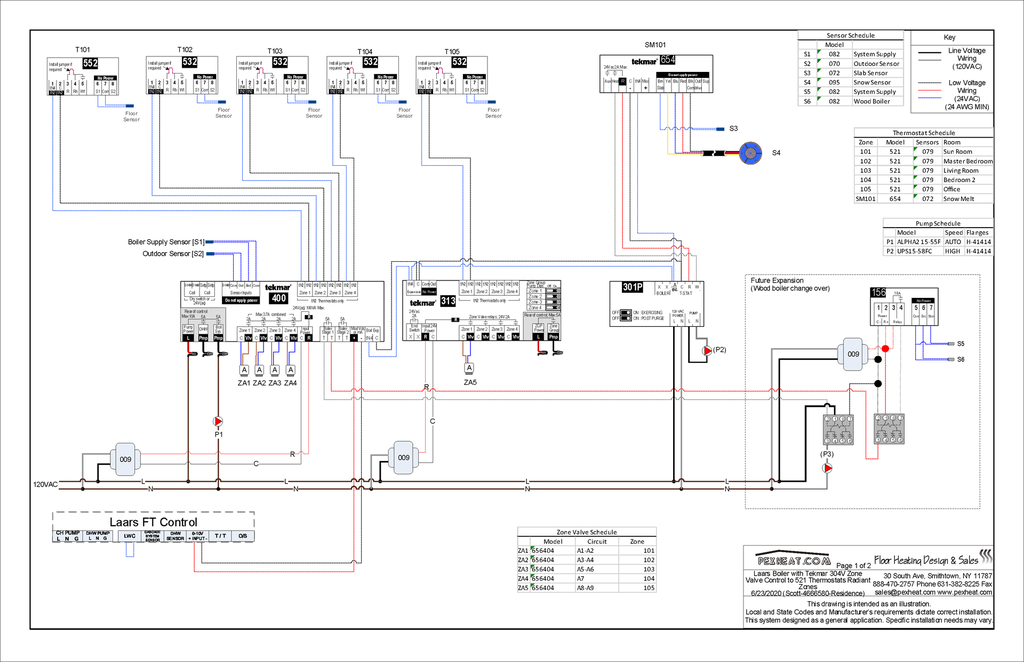Tubing Layout
Custom Tubing Layout per sqft
The Tubing Layout is a CAD drawing of your floorplan showing the layout of your radiant floor tubing.
We can create a new floor plan or lay the tubing drawing on top of an existing CAD file. (ex. dwg, dxf) It will note the manifold location and the routing of the tubing across the floor indicating flow direction, spacing and overall loop length.
The Tubing Layout pays for itself:
It is an Installation Diagram to make it easier to install and have fewer mistakes.
It is a Heating System Diagram sometimes required by Plumbing Inspectors . (However it is not Architect or Engineer Stamped)
It is a Material Measurement noting loop lengths so tubing coil sizes can be chosen to limit waste saving you money.
Tubing layouts are priced by the square foot. There is a $75 minimum charge or 500 sqft. Larger layouts will be done at a lower rate. Please contact us for a quote and more information.
