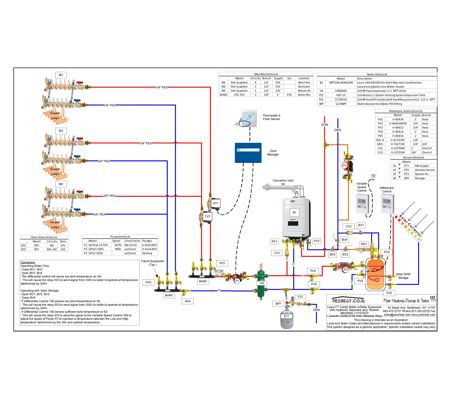Piping Diagram
Custom Supply Piping Diagram per Manifold and/or Heat Source
Pexheat.com Custom Supply Piping Diagrams are created by trained professionals familiar with your project. The diagrams display connections of major components in your heating system as well as locations for critical valves, gauges etc. These diagrams show piping diameters and flow direction.
They illustrate connections of electrical items but are not intended as wiring diagrams (see Wiring Diagrams). These diagrams do not show fittings, hangers or details that are "site specific" necessary for proper installation and function.
They are priced per Manifold and/or Heat Source. You get 1 heat source included. (ex. Boiler and 2 Radiant Floor Manifolds = 3 Components = $225). Please contact us for a quote or more information.
They will save you time and money by diagramming your supply piping and making sure the details are addressed before material is ordered. If you are a Professional Plumber or Do-it-yourselfer, a Custom Supply Piping Diagram will go a long way keeping your project on tract.
